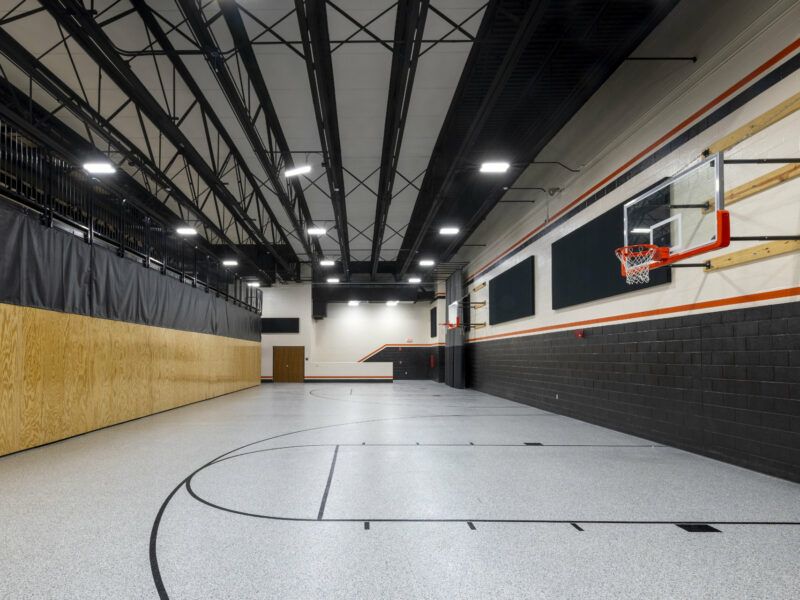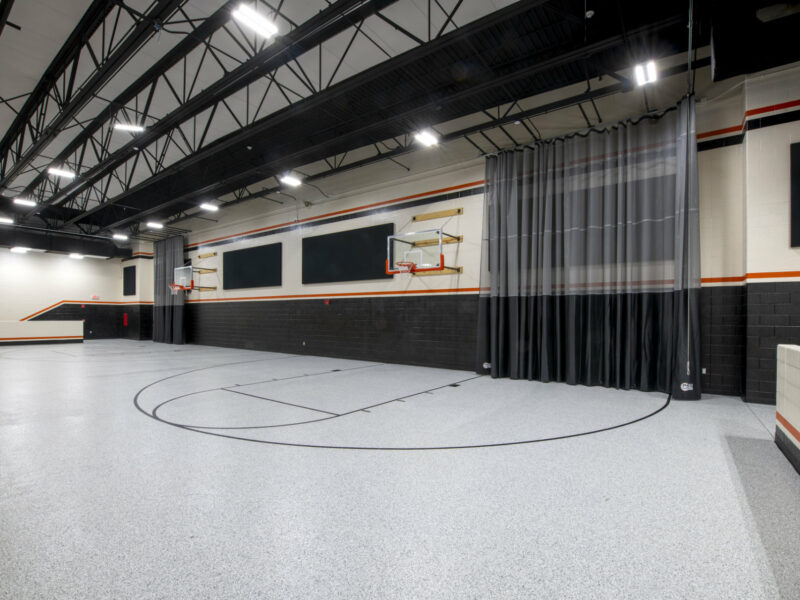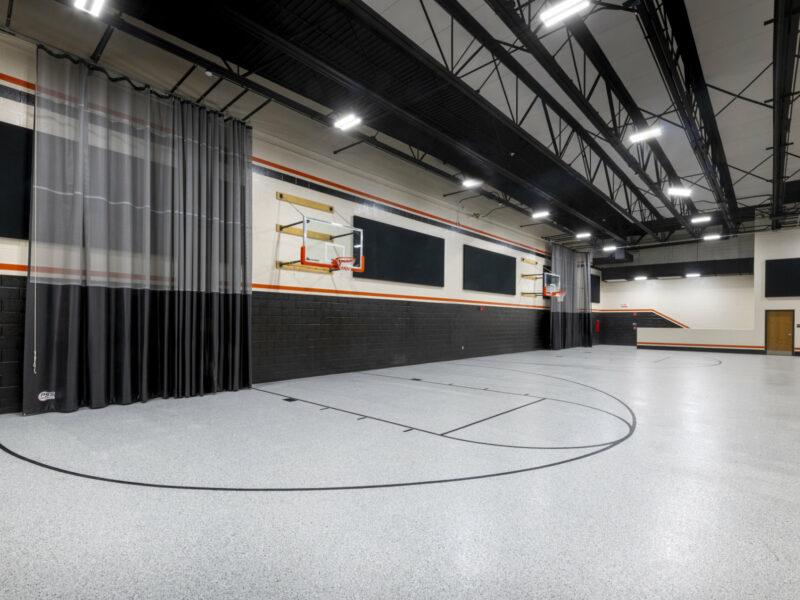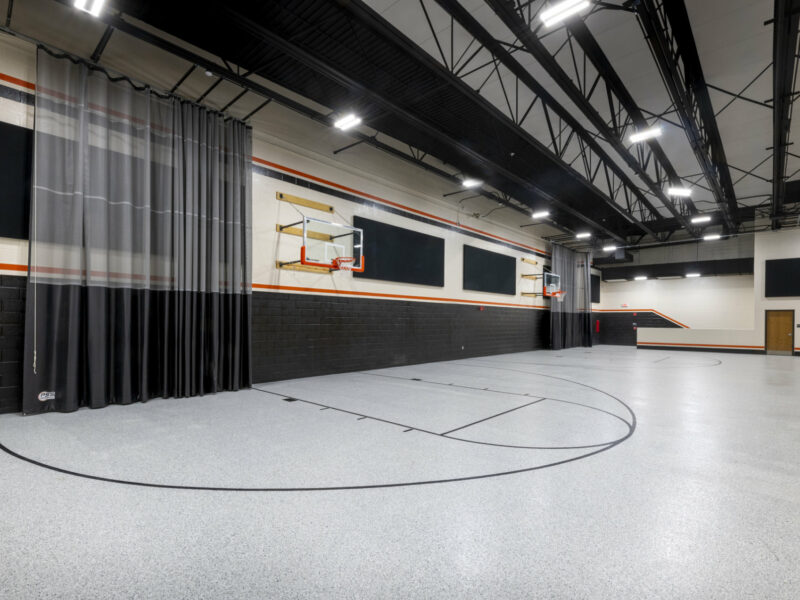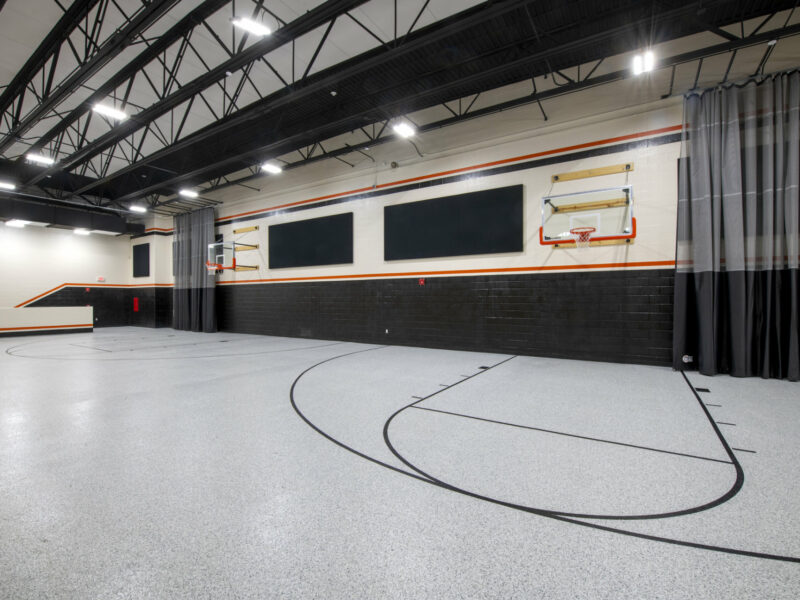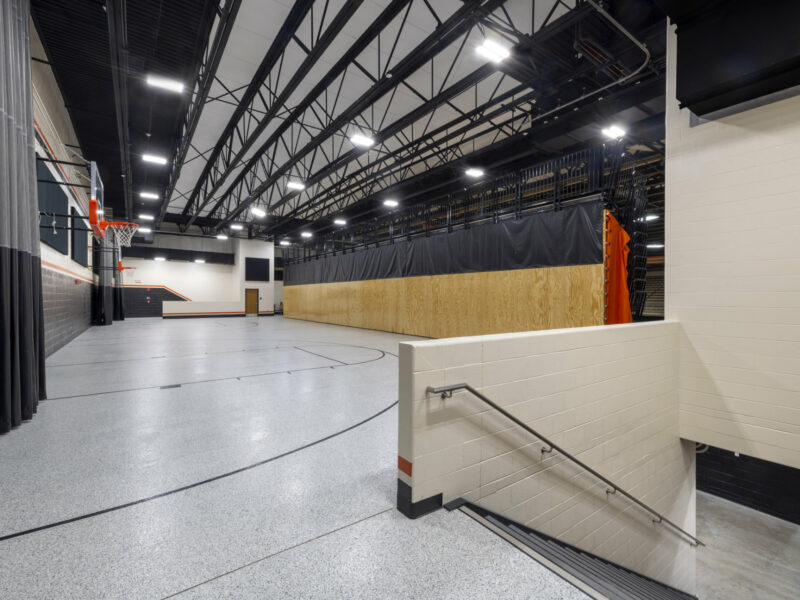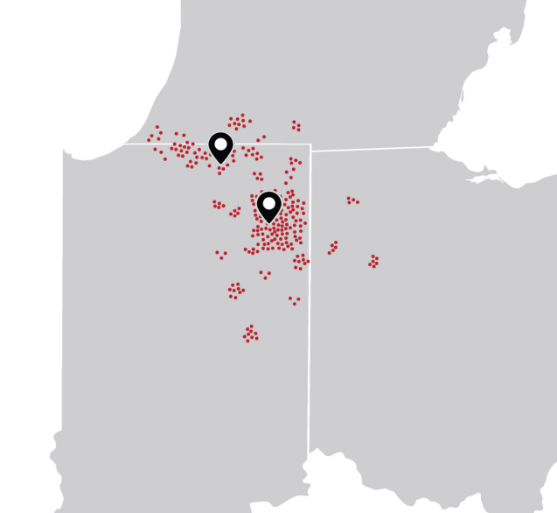Wabash Schools
Wabash High School, in Wabash, IN, recently built a new gymnasium. The second story bleacher deck needed to serve two purposes: to seat fans for activities and games that happen in the gym and to be an auxiliary practice space.
After realizing how much weight was going to be on this deck, pre-tensioned concrete platforms were chosen for the structure of the floor. In this method, the concrete has a convex curve that flattens under load—like when the bleachers are out. When the bleachers are not in use there is a curve to the floors. This curve is undetectable in such a large space with the human eye, but this movement had caused some cracking in the topping slab poured on top of the pre-tensioned concrete panels. (For more information on this process – click here for a blog post with sketches).
By design, epoxy is a very hard and durable product that has very little elasticity. So, we developed a product system that moves in the same relation to the topping slab. It’s a rubberized epoxy system that can flex and move as the structure moves. We call this our Treadwell Flex+. It looks and performs on the surface like typical epoxy, but the underlayers are designed and installed to perform with this flex in mind. We installed the resinous floor coating as well as all basketball lane markings.
This system is great for customers who want to install resinous floor coatings in multi-story buildings, in garages where there is living space underneath, on rooftop decks, and anywhere you need to create a system that flexes and has more elasticity than a traditional epoxy system.
Construction by Hagerman Construction
Architecture by Barton Coe Villima
Pictures by Tim Brumebloe

