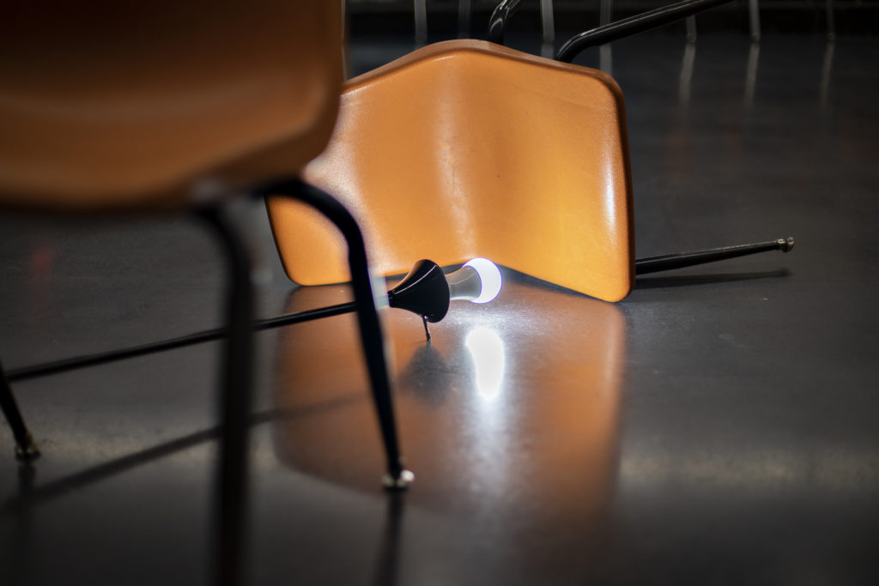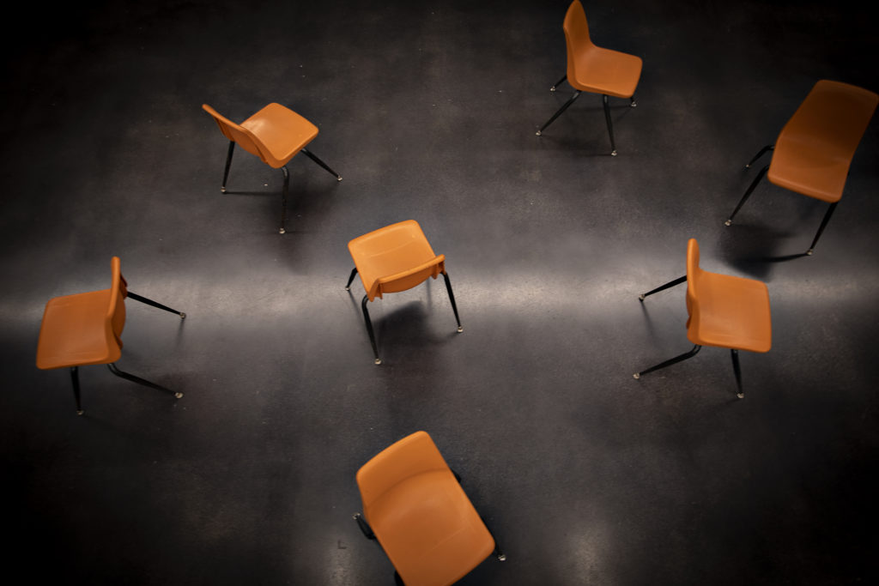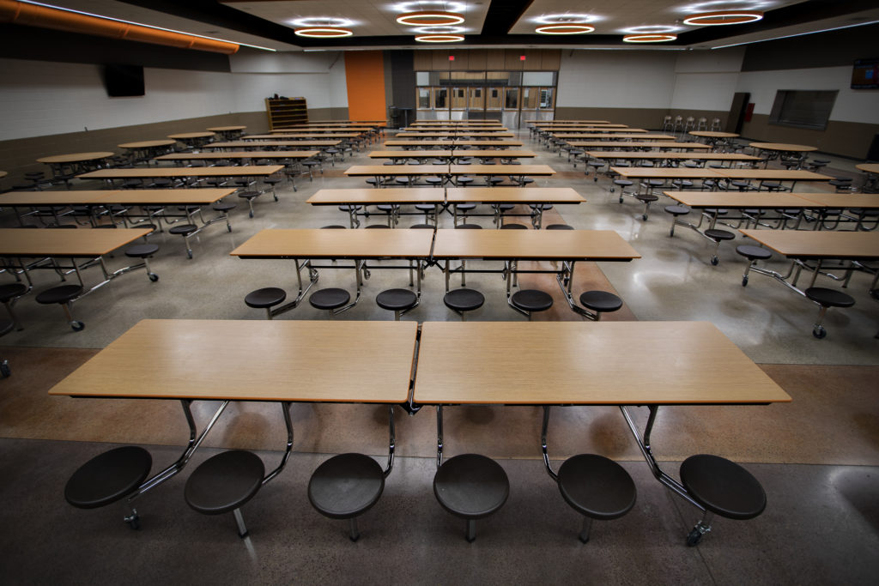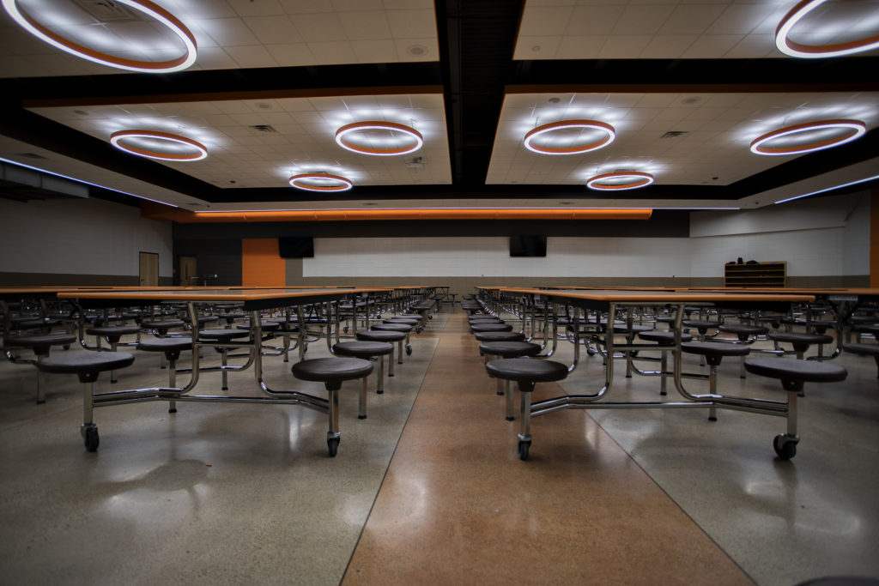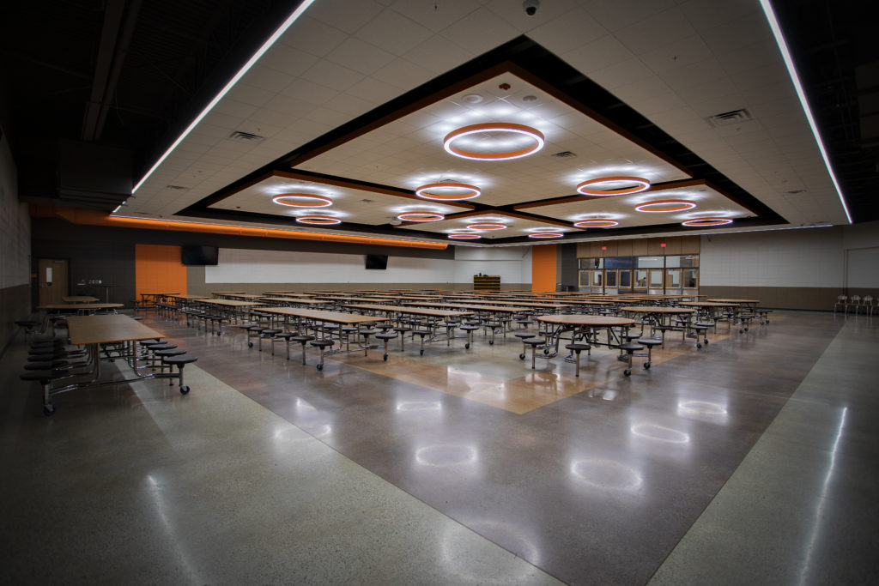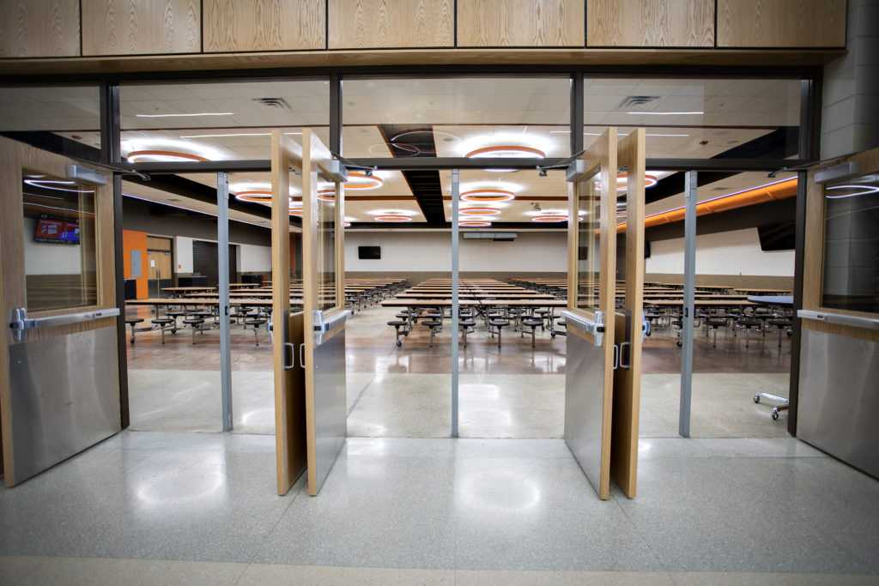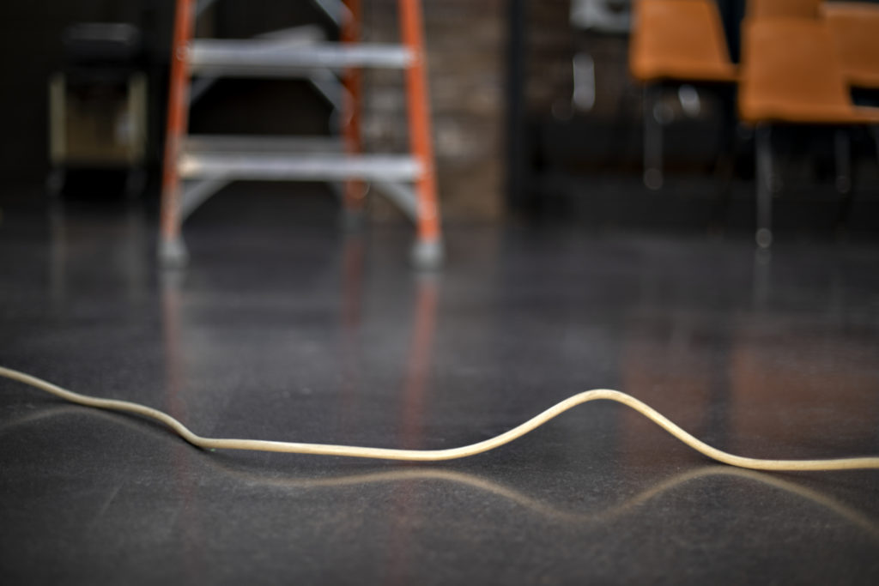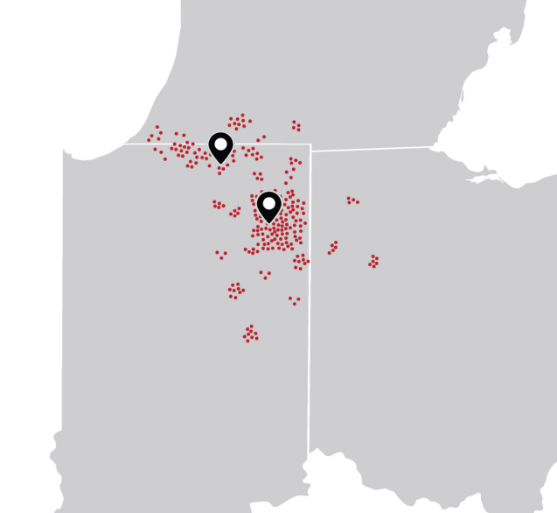Text by: Kathleen Welling
Pictures by: ArtC, Alexis Dancer
THE WHY
Schools play a crucial role in shaping and perpetuating community development. The strength of our schools determines the strength of our communities.
With a total of 50 schools and over 29,000 students in the Fort Wayne Community School system, it is the responsibility of the Fort Wayne district to maintain these schools and hold them to a standard that facilitates academic success. Maintaining the infrastructure in these schools sets the stage for stronger communities in the future.
With this in mind, REPAIR FWCS was born. In May 2012, voters approved a referendum to invest $119 million into the Fort Wayne Community School system in order to make necessary renovations over the next four years. The goal of the program was to create well-maintained facilities that meet today’s educational needs. Following the success of the program, a second phase was launched in 2016 to continue renovations. Two projects included in this new phase were the drama room and the cafeteria at Northrop High School. Dancer Concrete Design, with the help of Barton-Coe Vilamaa Architecture and contractor Michael Kinder and Sons, took ownership of these projects and remodeled the rooms to fit the vision that was created through this referendum.
THE VISION
Walking through the drama room and the cafeteria at Northrop high school pre-renovation, it was easy to see that years of typical high school wear and tear had worn the rooms down to the bones. The old VCT flooring had been stained, scratched, and scuffed, and it was clear that it needed to be replaced. There were four main priorities established when creating the vision for the new rooms: updated design and appearance, increased sustainability and reduced energy costs, less maintenance, and long-term durability.
APPEARANCE AND DESIGN
From a design standpoint, the old flooring wasn’t adding any aesthetic value to the rooms. Flooring is the first element noticed when walking into a room; it gives a room personality and creates a certain “feel.” The architects wanted a sleek, modern design that would establish an atmosphere to complement the purpose of the rooms.
For the drama room, they envisioned a “black box” feel – a simple, sleek, black floor that would form a space in which creativity and self-expression could be cultivated. The flooring style that was selected to fulfill this vision was a black, classic-style, StrongTread polished concrete.
For the cafeteria, they wanted a flooring style that could exude an air of vitality and school spirit. The flooring style chosen was a multicolored, remodel-style, StrongTread polished concrete. With this style, there was flexibility in color and design. The colors chosen were Northrop’s school colors, orange and brown, with a high sheen finish that reflects light and makes for a brighter, more vibrant space.
SUSTAINABILITY
One of the main goals of the project was to reduce the overall energy costs of the building and to move towards more sustainable facilities. The reflective properties of polished concrete floors improve the ambient lighting in rooms, therefore reducing energy costs overall. Due to the lower level of maintenance required, there is less of an impact on the environment from the continued upkeep of stripping, waxing, and polishing of the old VCT flooring. In addition, polished concrete uses existing concrete surfaces, which eliminates the need for additional material coverings.
DURABILITY
Due to the flooring being placed in high traffic areas, the project leaders knew that the flooring had to be durable and able to withstand the heavy use that a high school environment would put it through in years to come. Polished concrete floors offer one of the most durable options for flooring on the market today; they can be refinished as often as needed, and they never need replaced.
THE OUTCOME
Following the completed renovations, several of the project leaders offered positive feedback about the remodels.The architect that ultimately made the decision for the flooring styles, Adam Weesner of Barton-Coe-Vilamaa Architects, commented, “I have only heard great things from the staff and students over at Northrop. Everyone seems to be enjoying the new floors.” In addition, Josh Summers, Coordinator of Capital Projects at FWCS, mentioned that Dancer Concrete was a pleasure to work with. “The overall project turned out great, and Dancer Concrete was thorough, pleasant to work with, and had everything completed on time and on schedule.”
Furthermore, Heather Krebs, Coordinator of Program Controls at FWCS, voiced her appreciation for the hard work that was done on the rooms to help fulfill the vision originally established through the referendum in 2012. She stated, “We sincerely appreciate the support and trust that the people of Fort Wayne have put into the REPAIR FWCS program to achieve these goals for the benefit of not just our schools, but our community as a whole.”
Through the simple process of remodeling floors, students at Northrop High School have been given a space that is modern in design, functional, and sustainable. They now have the opportunity to study and learn in an environment that encourages academic success.
