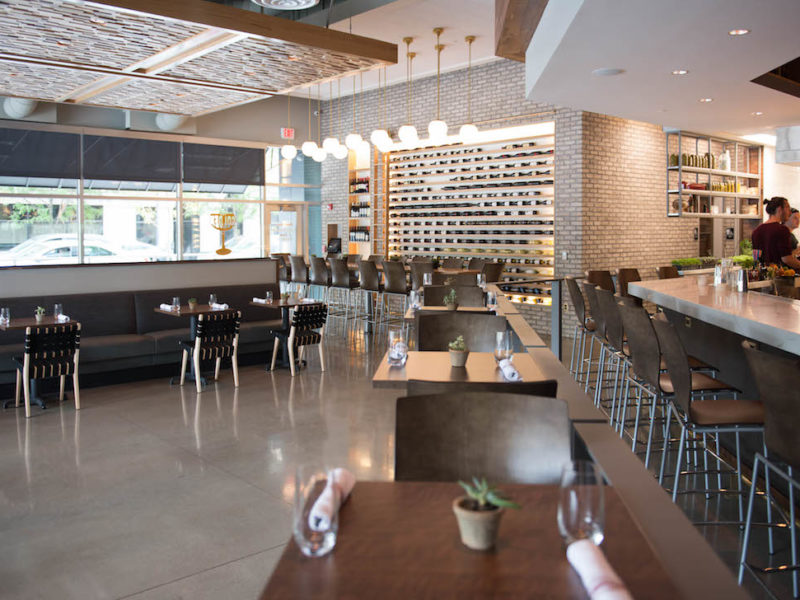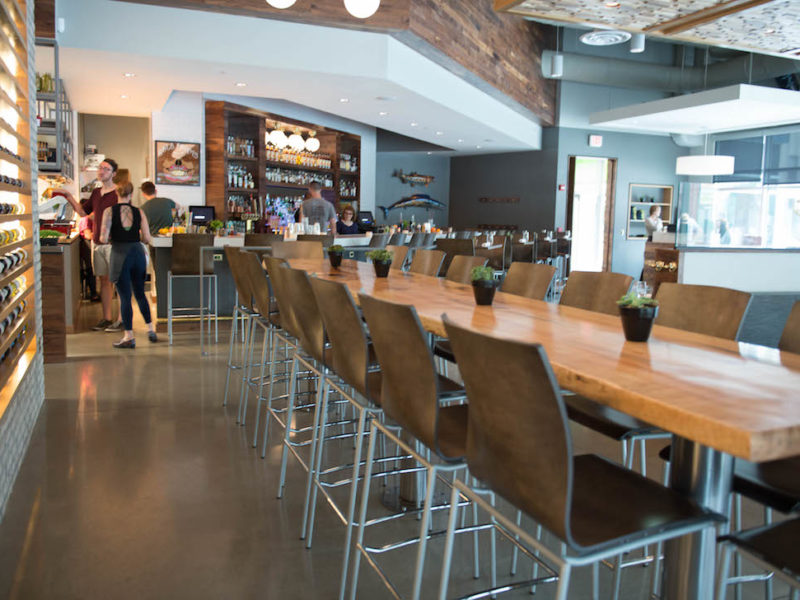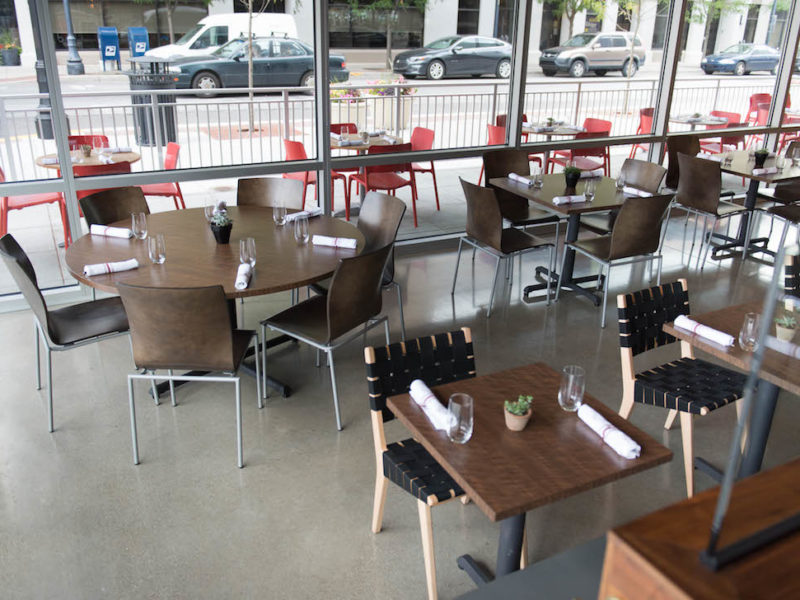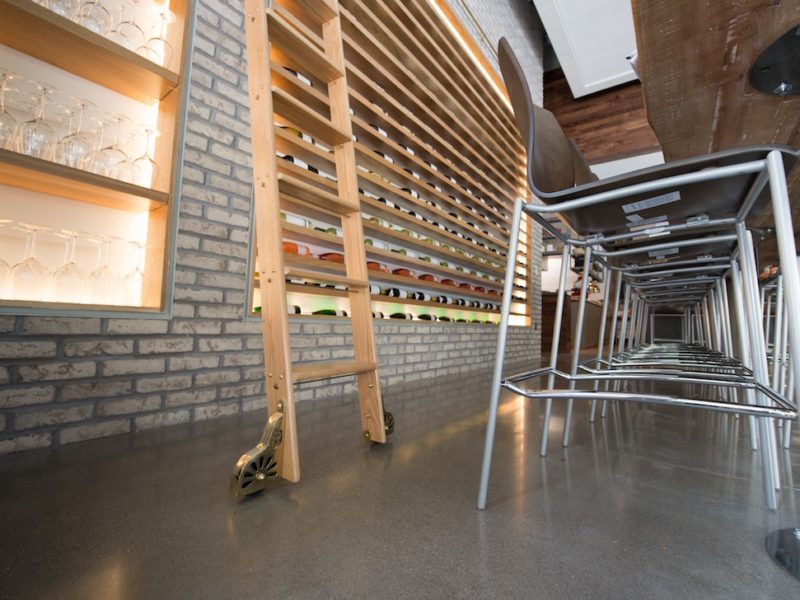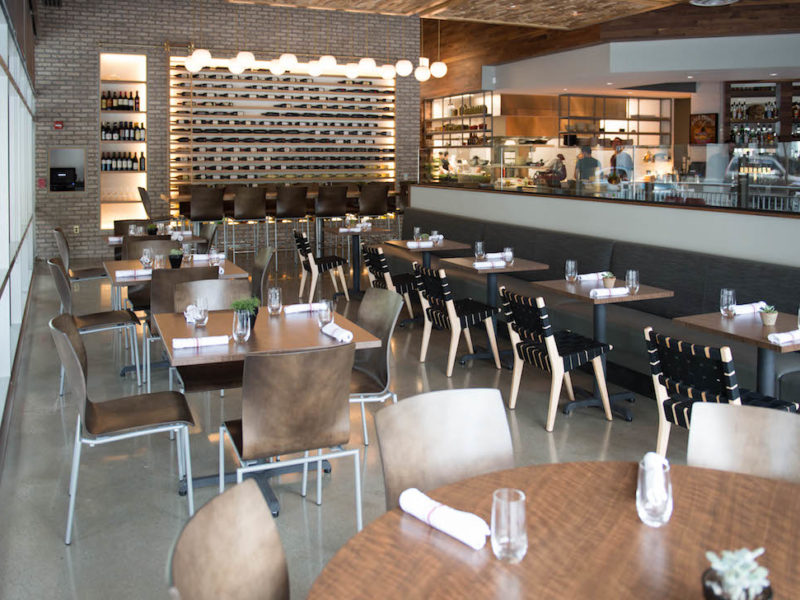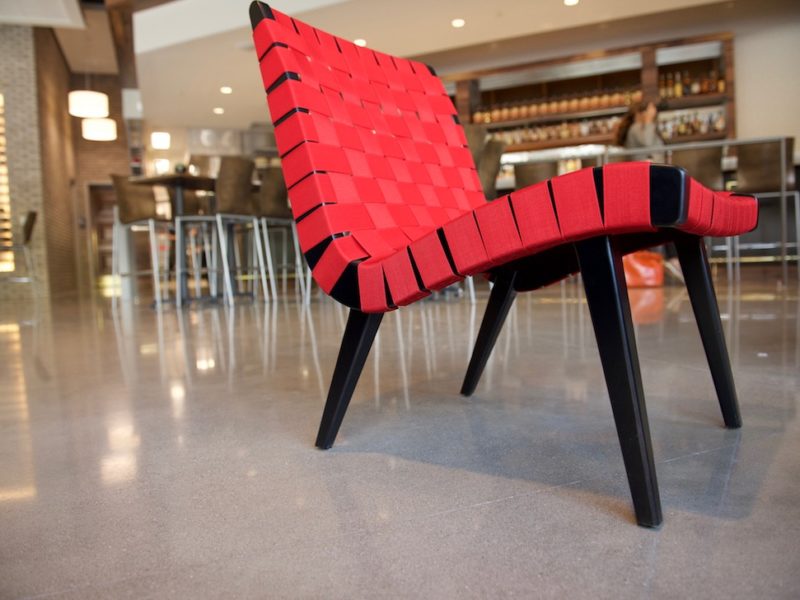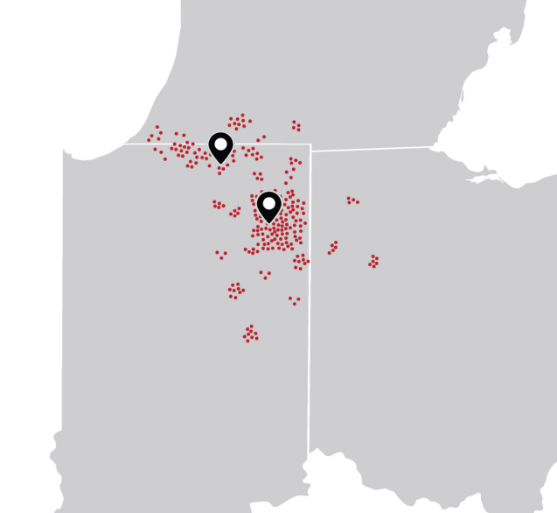The Golden
Project Specs:
System: Polished Concrete Floors and Concrete Sealing
Color: Natural
Size: 3,435 sq ft
If you’re looking for a classy, tasty, urban restaurant to try out, The Golden in Downtown Fort Wayne is the place to go. You may have heard of them before, since they started as a pop-up cocktail bar in 2014, mainly serving events around town. With the grand opening of their permanent location in May, the restaurant is another great addition to the ASH Skyline Plaza. The Golden offers lunch, dinner, brunch on Sundays, and craft cocktails late into the night. They boast having ingredients sourced from local farmers in Indiana, and they even have some exclusive bottling done by Two EE’s Winery in Huntington. The owners, Sean Richardson and Aaron Butts, were looking for a modern, clean, sophisticated flooring solution in the dining room that would withstand the heavy foot traffic they were anticipating and compliment the modern, warm look they were envisioning. They also needed flooring in their open kitchen that would be slip-resistant and effective in the long run. That’s where we came in.
Since the building was new construction, our team didn’t have much preparation before digging in. We started by filling 678 linear feet of control joints with the color Warm Stone. The floor was left it’s natural concrete color to provide an authentic, raw look that would enhance the space. In the dining room, the concrete was ground down to expose fine/sand aggregate. Our team then proceeded with our 6-step polishing process, bringing the floor to a 400-grit satin finish. In the kitchen, the polishing process was stopped after two passes. A clear epoxy primer and clear urethane with slip-resistant additives were installed in the kitchen space. After the work was completed, RAM Board was installed over the floors to protect them from the rest of construction in the space.
Links:
The Golden
Wane.com News Story
Living Fort Wayne News Story
Two EE’s Winery
Our Team Page
Polishing Levels & Aggregate Exposure

