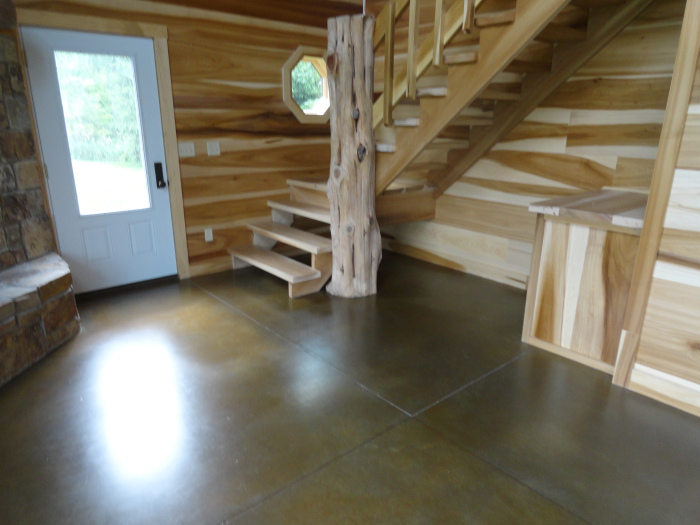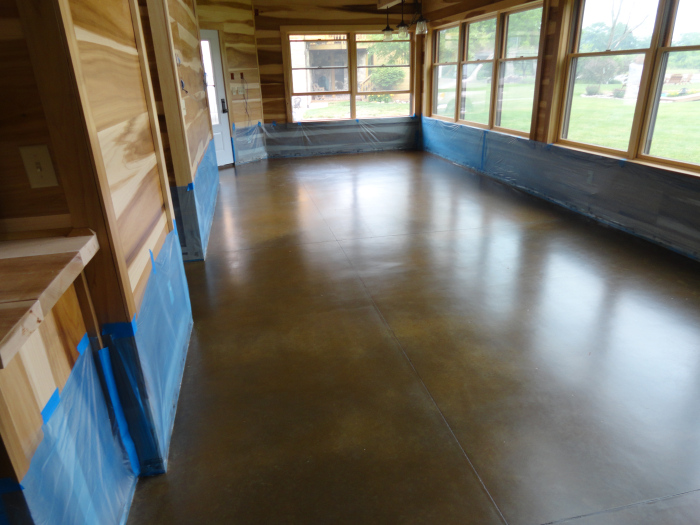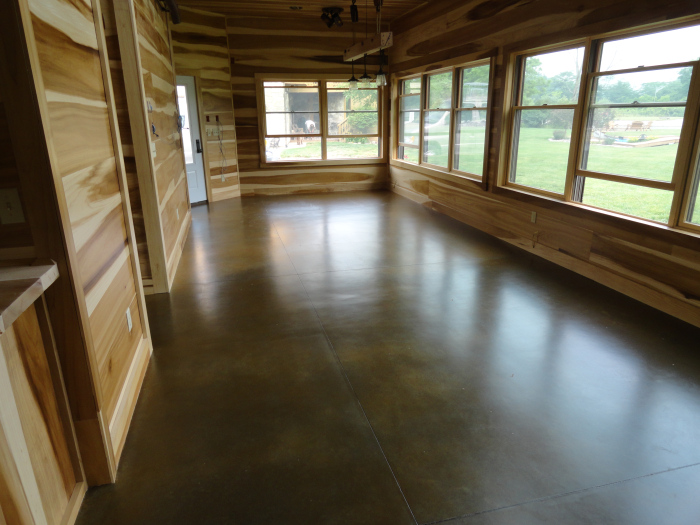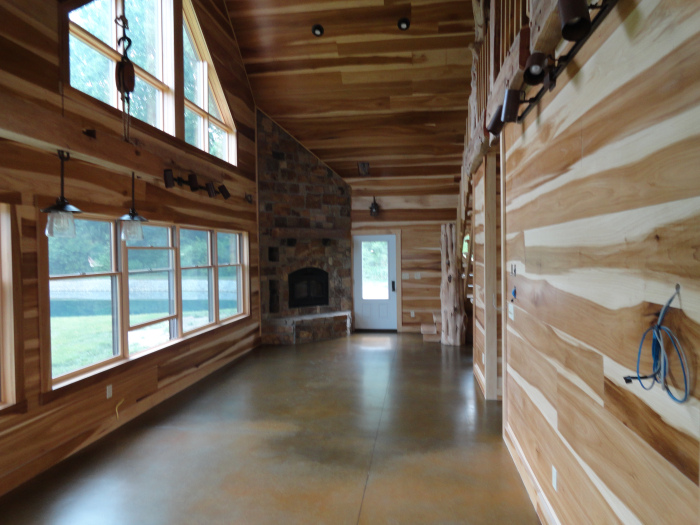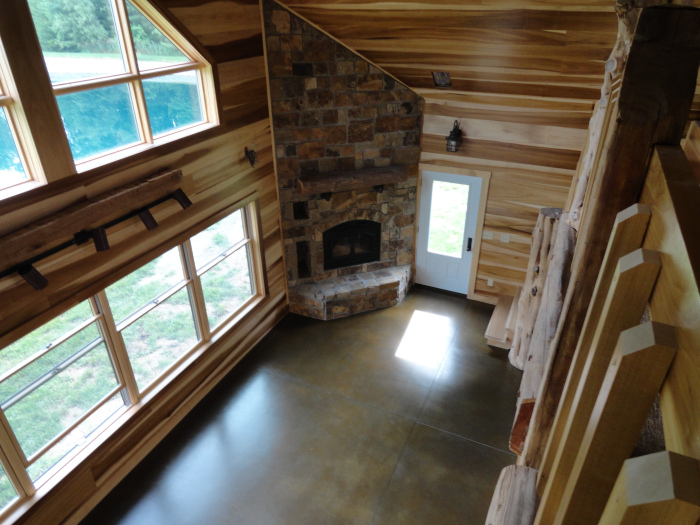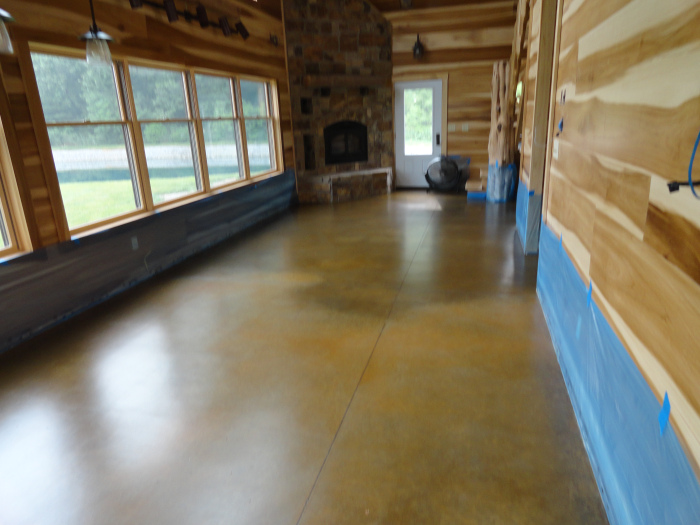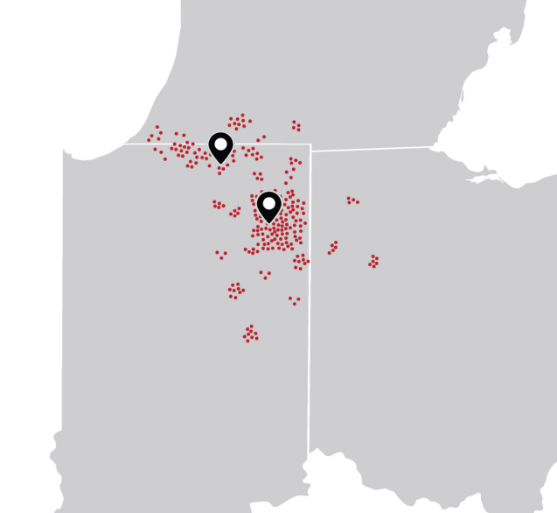Cabin Construction
This new construction project was built as a guesthouse and lounge space for a Lima, Ohio family. Nestled only a short walk from their house this building overlooks their large pond and woods. The design of the interior space brings nature inside with historic beams from a cabin once owned by Andrew Jackson, horizontal poplar wood planks, a stone fireplace, and timbers that were cut from the property. Everything was already completed in the room including the finely finished base molding. But the floor called for something special as well.
The project included stripping a current sealer from the floor, etching the surface, staining the concrete and our two-part sealing system. Many of the materials we used on the floor could have easily removed the finish from the walls or trim so it was very important that they were properly protected. We take great care when protecting surfaces inside the home so this was no problem at all. A strip of painter’s tape was applied to the molding, three feet of plastic was hung and then waterproof tape was applied to the whole perimeter. After the work on the floor was completed, and the tape was removed, the trim and walls were properly protected and looked great.

